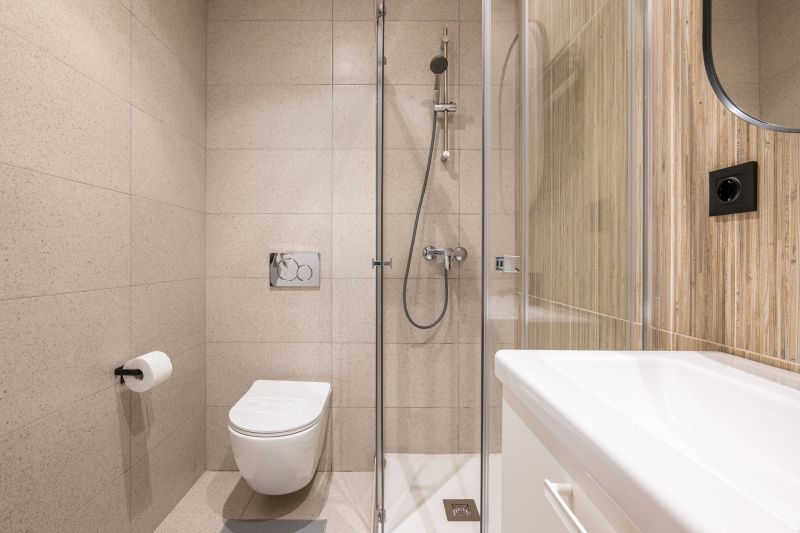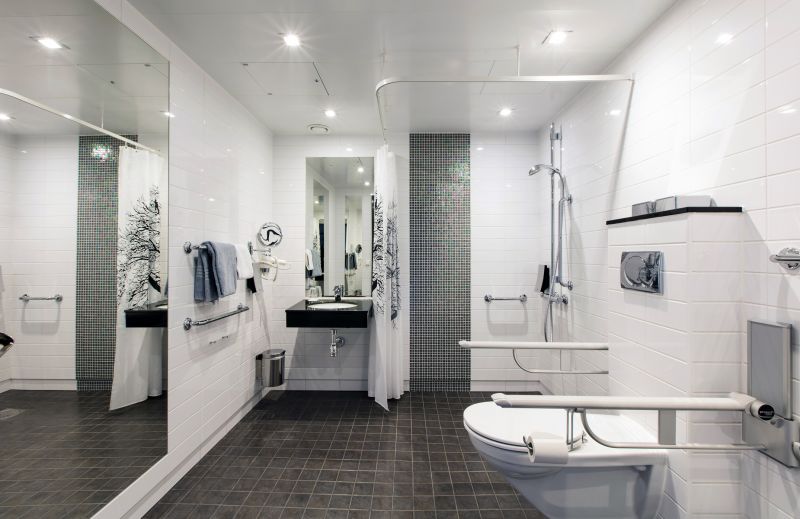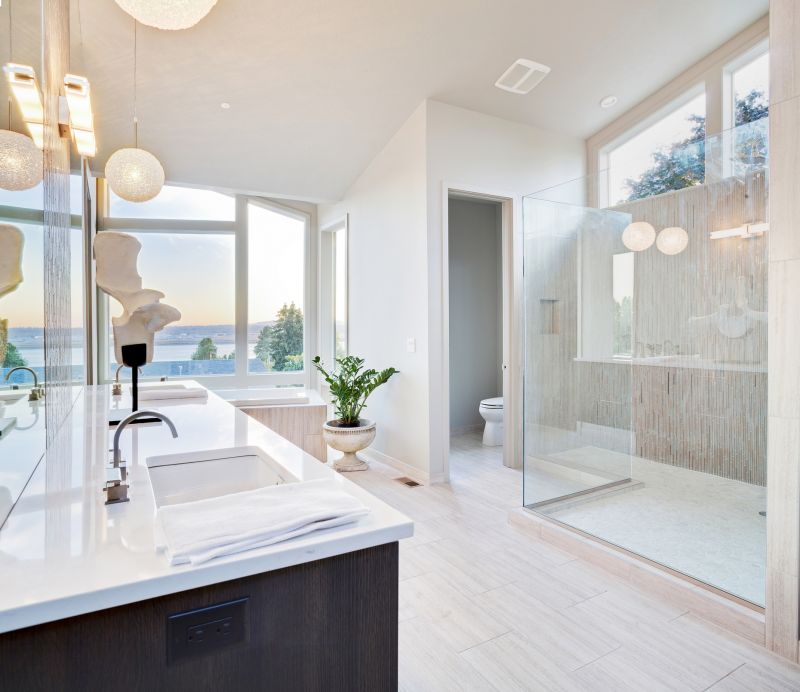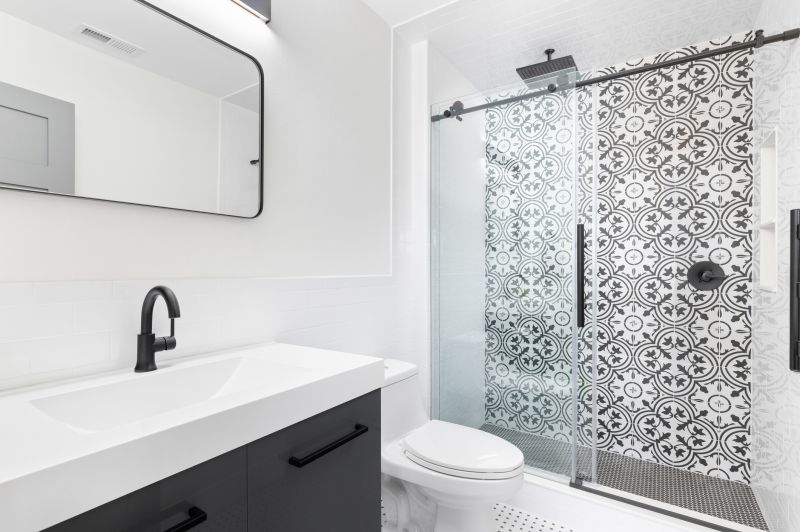Small Bathroom Shower Layouts for Better Space Use
Designing a small bathroom shower requires careful consideration of space efficiency, functionality, and style. With limited square footage, it is essential to optimize every inch to create a comfortable and visually appealing environment. Innovative layouts and smart storage solutions can make a significant difference, transforming a compact space into a practical retreat. Understanding the various options available helps in selecting the best configuration that balances aesthetics and usability.
Corner showers utilize often underused space in small bathrooms, offering a streamlined, space-saving design. These layouts can incorporate sliding doors or pivot doors to maximize accessibility without sacrificing floor area.
Walk-in showers provide an open, barrier-free approach that enhances the sense of space. They often feature frameless glass and minimal hardware, creating a sleek appearance suitable for small bathrooms.

Small bathroom shower layouts often incorporate clever use of space, such as narrow enclosures or corner configurations, to maximize functionality.

Optimized layouts can include built-in niches and shelves, reducing clutter and providing essential storage within a compact footprint.

Glass enclosures and clear panels contribute to an open feel, making the bathroom appear larger and more inviting.

Innovative tile patterns and lighting enhance the visual appeal of small shower spaces, adding depth and character.
| Layout Type | Key Features |
|---|---|
| Corner Shower | Maximizes corner space, often includes sliding doors, suitable for small bathrooms. |
| Walk-In Shower | Open design, frameless glass, enhances spaciousness, minimal hardware. |
| Tub-Shower Combo | Combines tub and shower, saves space, ideal for multifunctional bathrooms. |
| Sliding Door Shower | Space-efficient door mechanism, reduces clearance needed. |
| Wet Room Style | Open plan with waterproof flooring, creates seamless look. |
| Shower Niche Integration | Built-in niches for storage, saves space and reduces clutter. |
| Pivot Door Shower | Swings open, offers easy access in tight spaces. |
| Linear Drain Showers | Modern look, allows for larger, uninterrupted shower floors. |
Selecting the appropriate shower layout for a small bathroom involves balancing space constraints with the desire for comfort and style. Corner and walk-in configurations are among the most popular choices, offering the advantage of open designs that make the room feel larger. Incorporating features such as built-in niches and frameless glass enhances functionality while maintaining a sleek appearance. Lighting and tile choices further influence the perception of space, with lighter colors and reflective surfaces amplifying the sense of openness. Each layout option has unique benefits, and understanding these can lead to a more informed decision tailored to individual preferences and spatial limitations.
Design ideas for small bathroom showers often focus on maximizing storage and minimizing visual clutter. Recessed shelves and niches are excellent for holding toiletries without encroaching on the limited floor space. Frameless glass panels contribute to a minimalist aesthetic, allowing light to flow freely and making the room appear larger. Additionally, choosing a consistent color palette and reflective surfaces can create an illusion of depth. Innovative tiling patterns, such as vertical or diagonal layouts, add visual interest without overwhelming the space. Proper planning ensures that every element serves a purpose, resulting in a functional yet stylish shower area.
Efficiency in small bathroom shower layouts is also achieved through the use of space-saving fixtures and hardware. Compact showerheads, sliding doors, and wall-mounted controls reduce clutter and free up space for movement. The use of neutral or light colors enhances brightness and openness, while contrasting accents can add personality. Regularly updating fixtures and incorporating modern design trends can refresh the look of a small shower area, making it feel more luxurious and inviting. Ultimately, thoughtful design choices can transform even the smallest bathrooms into functional and aesthetically pleasing spaces.






